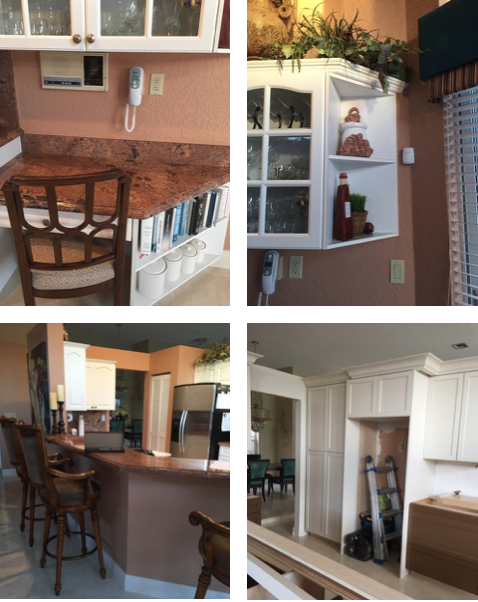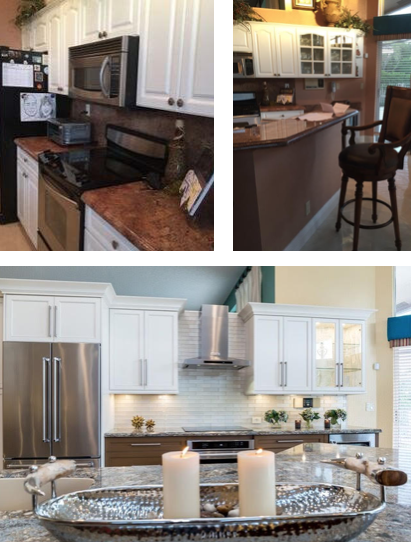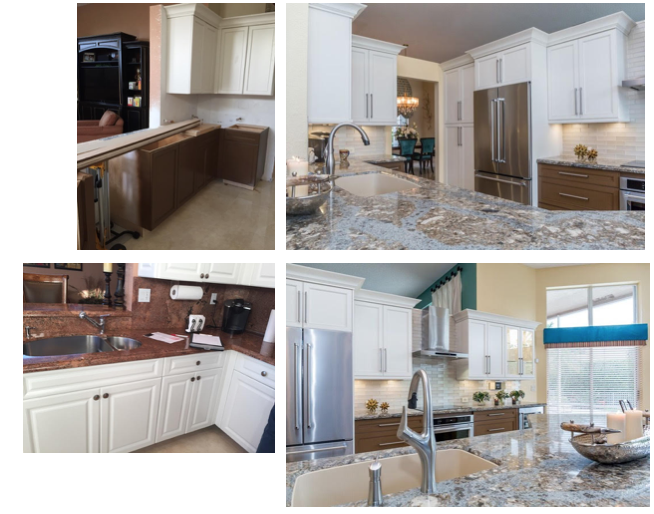Kitchen Design Ideas – Things to Consider Before Moving Forward
The kitchen is the heart and soul of the home. It is a place for gathering, eating, drinking, laughing, and activity. When considering a remodel, your kitchen design ideas should take into consideration the amount of use and traffic this room will see.
For example, do you entertain frequently? If so, chances are your guests will want to hang around while you are in the kitchen doing prep work. You want to have as much space as possible, and perhaps even bar stools on the other side of a counter.
Incorporating these kitchen design ideas also has much to do with the present shape and style of the kitchen. If you are going to change the positioning of current base cabinets, are there extra floor tiles to fill in any gaps? This is crucial to consider if you are not changing out your flooring. We call this keeping the same footprint. One solution is extending base cabinets or an island if a variance in design or shape will uncover original builder foundation or cement flooring.
Other things to keep in mind when planning a kitchen interior design include:
- What will you discover when removing cabinets that will be replaced – this also goes back to changes in the footprint of the kitchen
- If the flooring was never completed under the cabinets, you might need to have tile or concrete installed for an even surface under the new base cabinets
- What changes in lighting are necessary or desired – moving an island or work surfaces could change the lighting patterns
- Alterations in electrical wiring, outlets, and plumbing for new appliances
Remodeled Kitchen Design Ideas – Going from Dated to Sleek
In the original kitchen photos below, you will see how the cabinets sat low on the walls. There was quite a bit of space that the homeowner had filled with artificial plants to balance the stark white cabinets.
When contemplating remodeling kitchen design ideas where an island is in the picture, you do have to consider the footprint. In this room, the client wanted a long, sleek island rather than the odd shape of the one below. However, there were no extra floor tiles to fill in any gaps. To accommodate the change, we ensured that the island would be large enough to cover any original foundation. Builders install kitchens then lay flooring and cut out around base cabinets. This can be a headache when you are ready to renovate a kitchen years down the road.
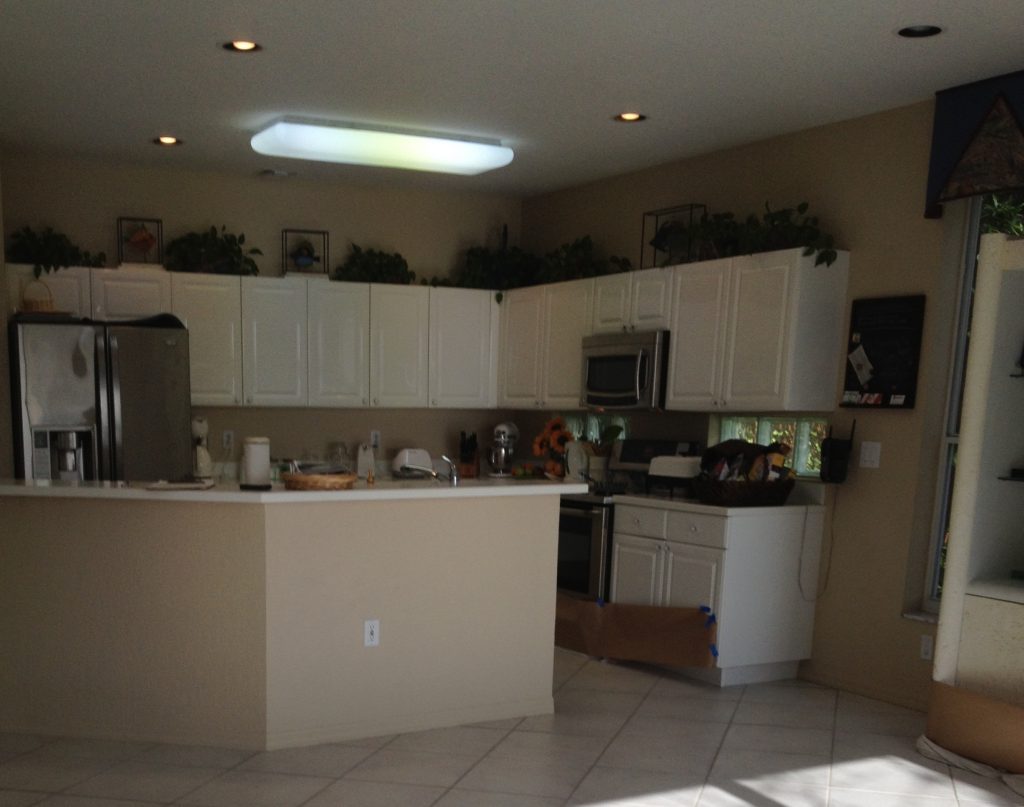
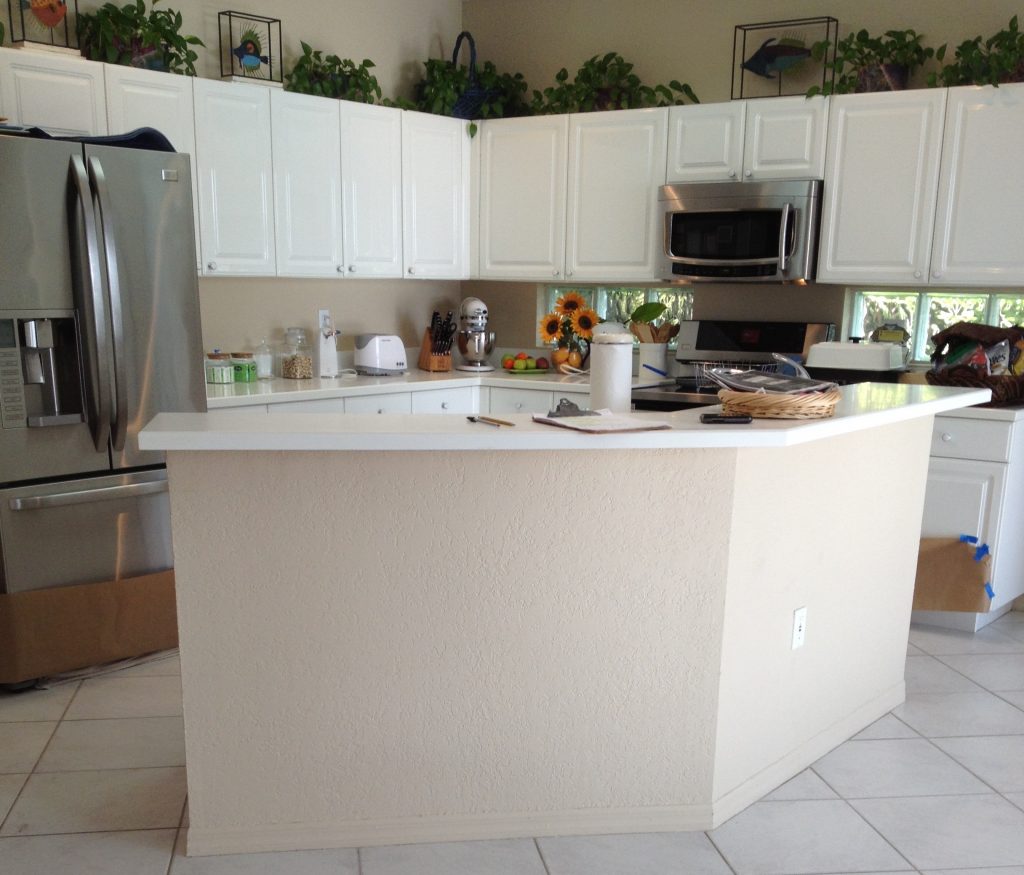
In the “after” photos below, you will see how the cabinets were installed higher on the wall. The result was a roomier feel to the open space.
The sleek island features wide counter space – excellent for food preparation. We kept in the bi-level counter extending it out to accommodate four bar stools as seen in the kitchen pictures below.
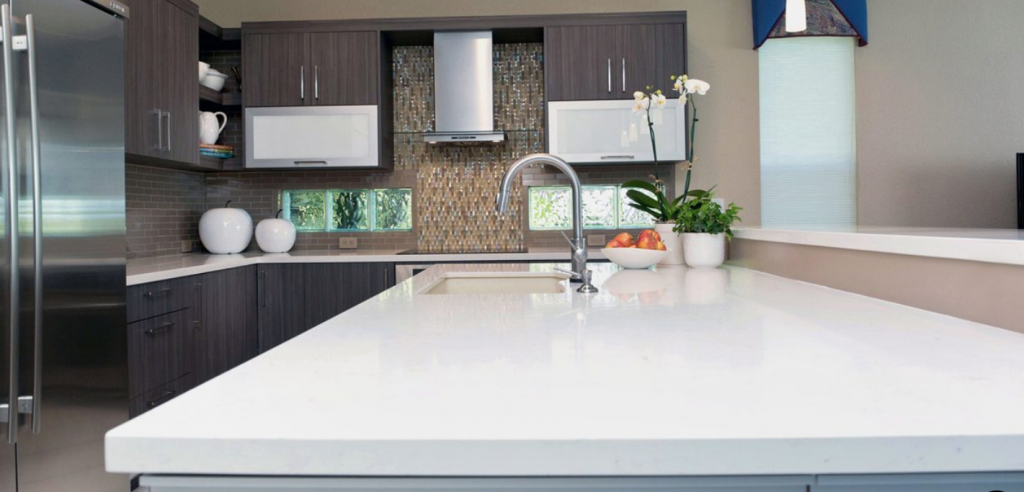
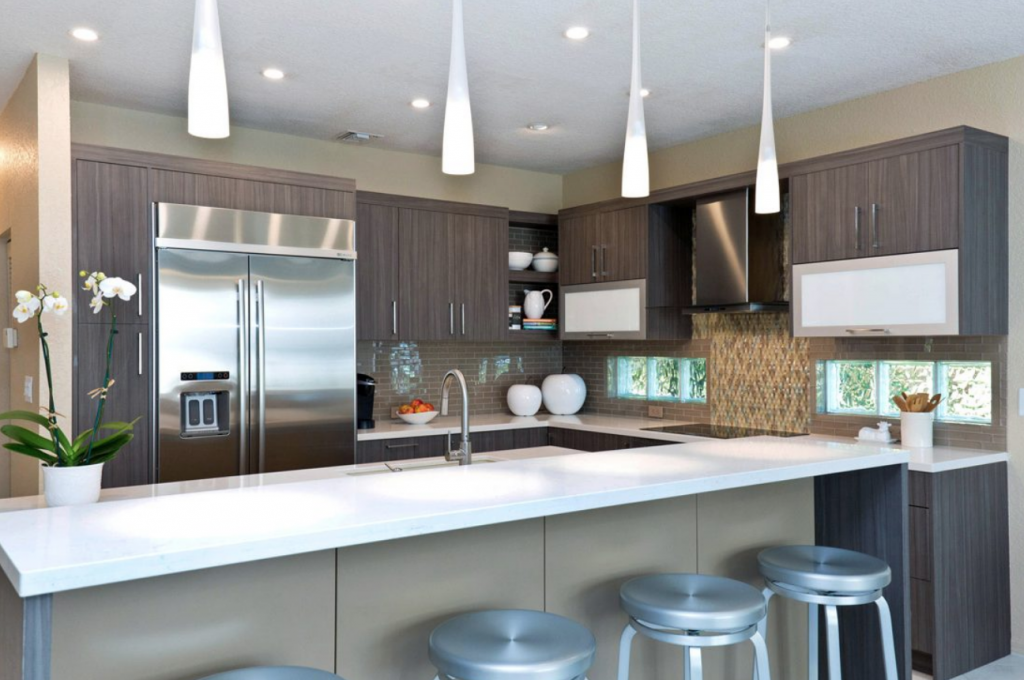
In the photo on the right above, you will see how we incorporated a pantry for large platters and food storage containers to the side of the refrigerator. This puts many supplies as well as food items within easy reach of all family members.
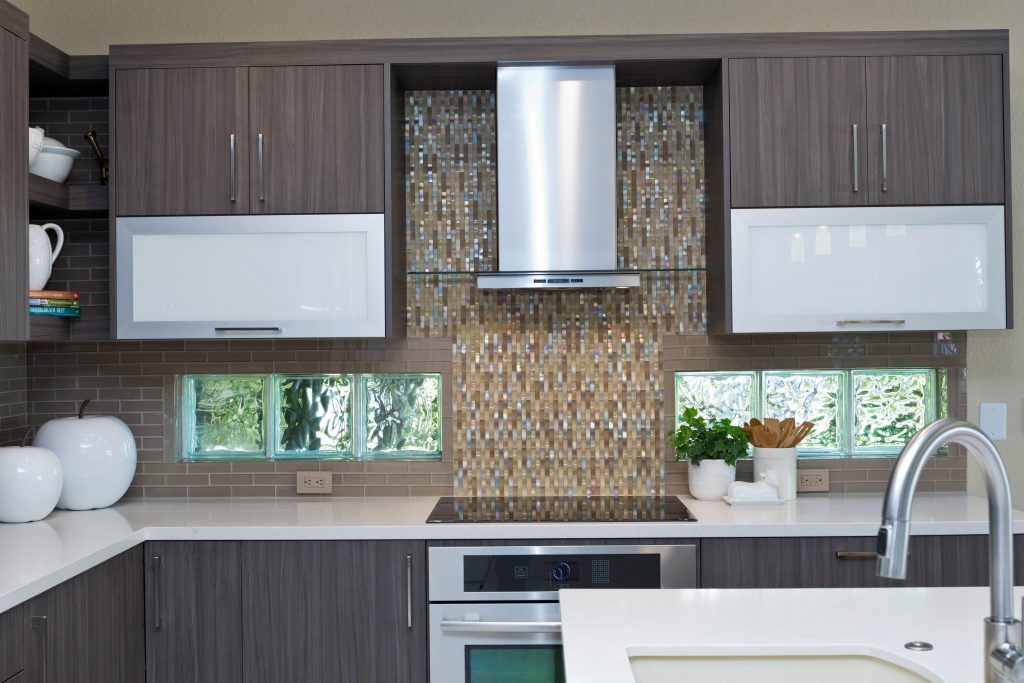
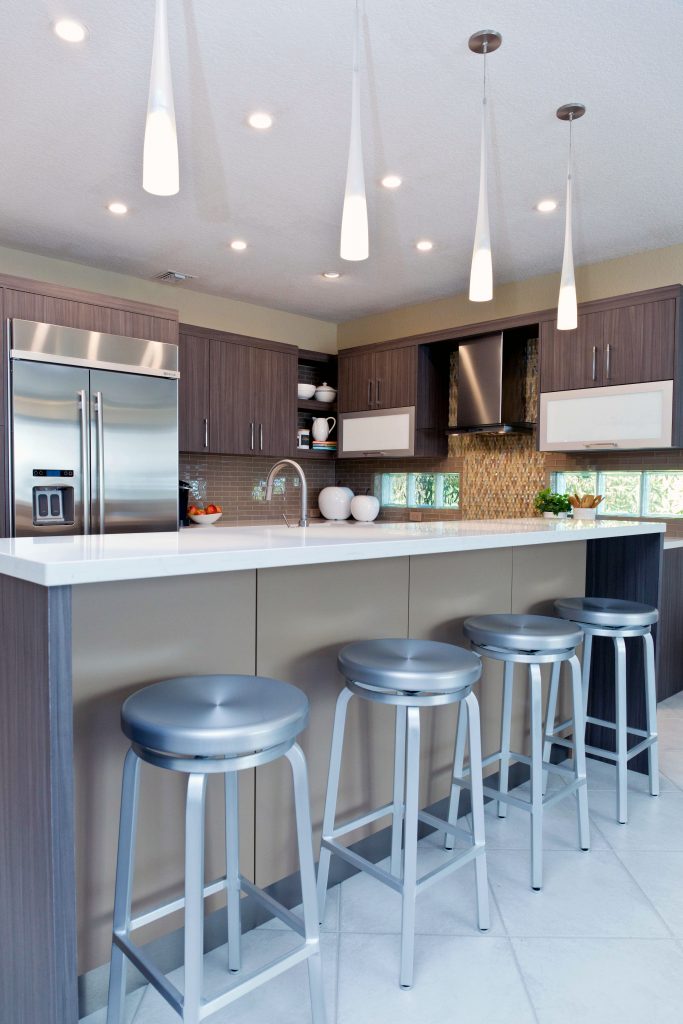
As you look at these remodeled kitchen design ideas, you are probably wondering what happened to the microwave. You can see that the customer desired a stainless-steel hood over the stovetop. The unique kitchen cabinet design incorporated glass doors on either side of the hood. The doors hide a small microwave and toaster oven out of sight.
Our final feature was to incorporate sleek pendant lighting features over the long counter. By comparing the before and after kitchen design pictures, you will also notice that we increased the recessed lighting in the ceiling.
All these changes transformed the kitchen from bland and dated to sleek and modern.
To discover what kitchen design ideas await you, please contact HK Interiors. Discover how our interior design services can help you create magic in your home. Call 954-401-8542 today for all your interior design needs.

