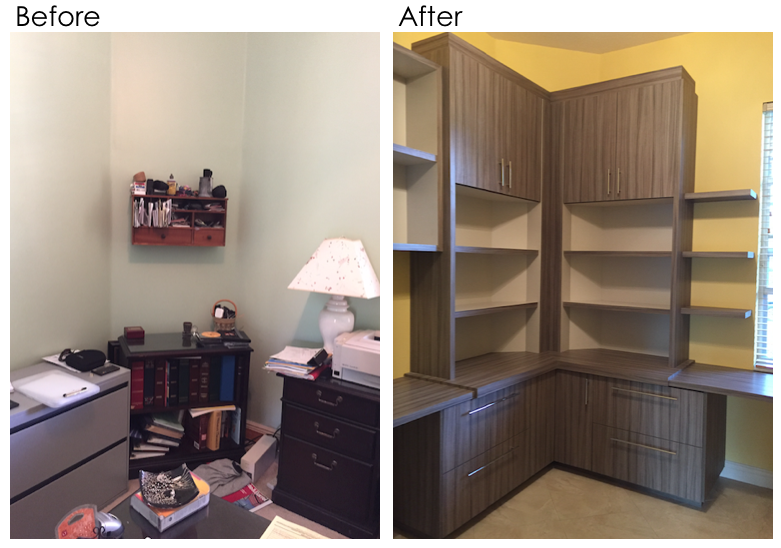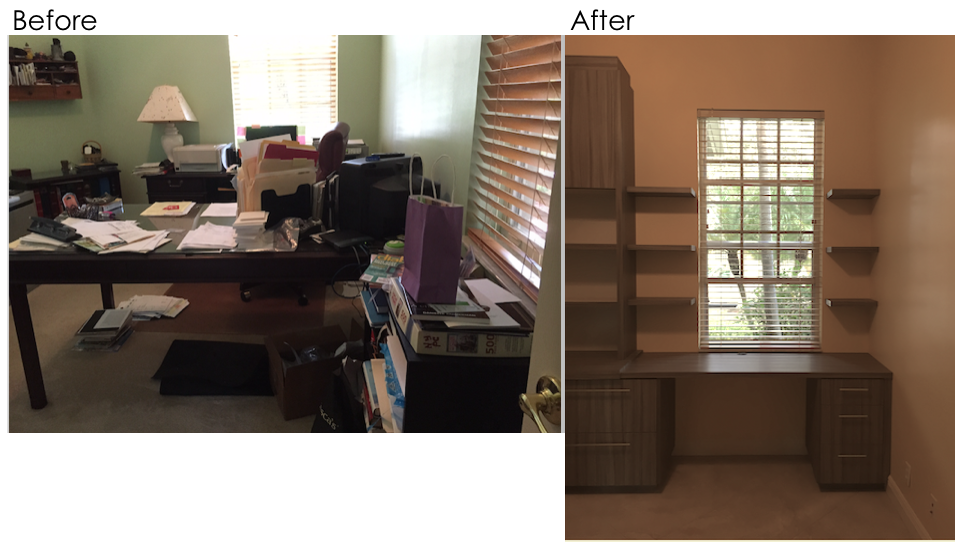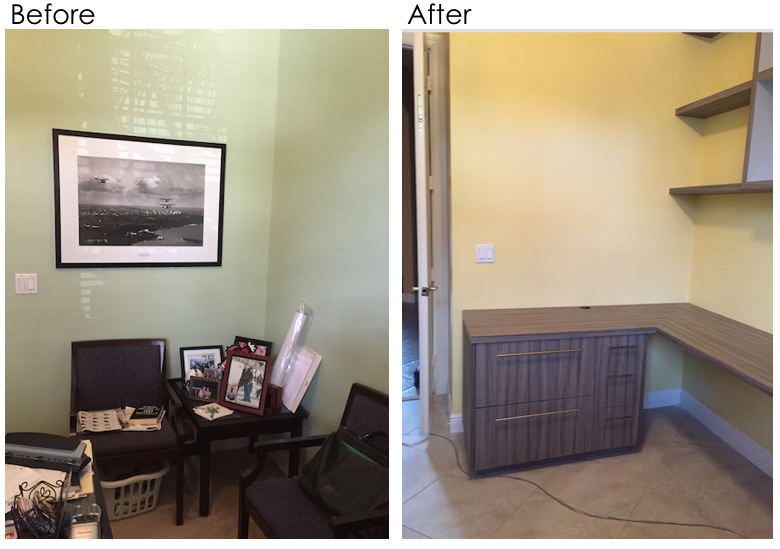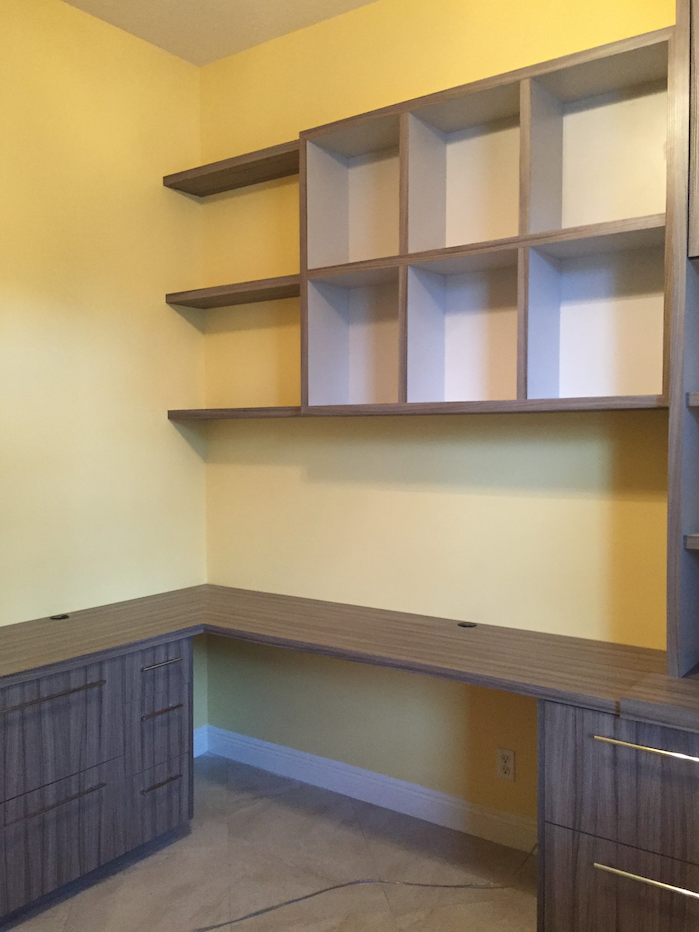Home office design is not always as simple as it might sound. Creating a customized space, especially in a uniquely shaped room can be a challenge for an interior designer. What do you do with a tiny wall in the corner of a small room and how do you create an efficient space?
There are times when a room does not consist of four walls with normal angles. These spaces can pose some of the biggest home office design challenges. In this office, a small corner wall with a 45-degree angle was an issue. The client required a significant amount of storage space as you can see from the before photos.
Additionally, the room was extremely narrow as you can see from the wall behind the desk. The unique corner is to the left of the photo, and a window takes up almost half of the wall with only a tiny amount of wall space on the other side. A second window also limits storage opportunities and wall space. As you can see in the picture, the door opens right into the cramped workspace.
Check out the desk in the photo below. A lack of storage space meant files were placed on the floor, next to a lamp behind the desk – anywhere there was room. There is even a box on the floor under the desk. Consequently, an inefficient workspace can greatly reduce your productivity.
Taking Home Office Design from Cramped to Efficient
The lack of organized storage in the before photos means that books, papers, and other important items are just shoved or placed wherever space allows. One problem with this home office design is trying to find what you need when you need it. A small space can also begin to look very cramped, with the furnishings creating difficult movement.
The before and after photos show how a custom computer desk can be worked into the storage space. Creating two built-in desks also allows for flexible working spaces. As you can see in the after photos, there is now an abundance of drawers, cabinets, and shelves throughout the room. The uniquely angled corner units allowed for maximum utilization of the unusual space.




Clutter is the number one problem many people face today. You cannot work efficiently if you must take time to go searching for files or supplies. An orderly and well-laid out workspace can save you valuable time. This allows you the freedom to go about your business of making money.
Custom built-in office furniture can give you exactly what you need in your workspace. As you can see, this client has a nice mixture of cabinets, shelves, and drawers. Excellent use of the small space next to the window utilizes shelves and smaller drawers for storage of office supplies.
Utilizing three walls for the home office built-ins means that the client can now enter into an uncluttered and open space. The center of the room and entranceway are no longer cramped, resulting in a larger feel to the room. Additionally, the abundant counter space makes it easy to spread out and work with ease.
Incorporating Function, Design, and Efficiency in Your Home Office Design
As an interior designer, there are some things I always take into consideration when creating a new space for a client:
- What are the most pressing needs? These are the things the client must have in their space.
- What are the dream items on their wish list? These are not the important aspects of the project, but things that would be nice to have if budget permits.
- How does the person work in the room? Do they sit in one place all the time or will it be beneficial if they could swivel or move easily from one workstation to another?
- What would simplify their workday ? Is it better to have storage across the room or do they need quick and easy access to a drawer or bookshelf?
- How many workstations do you need? This is especially important if more than one person works in the space, or different types of work areas are necessary.
- What pieces of office equipment do you use? We need to measure and create space for computers, printers, and other necessary items.
What home office ideas and desires do you have? Perhaps you want a new custom office desk or cabinets. Even the toughest design dilemmas can have solutions when you get creative and turn to custom office designs to optimize your workspace.
Please contact HK Interiors for help with your home office design. We are here to help you create the room, space, home, or office that reflects your style. Call us today at 954-401-8542 for all your interior design needs.
